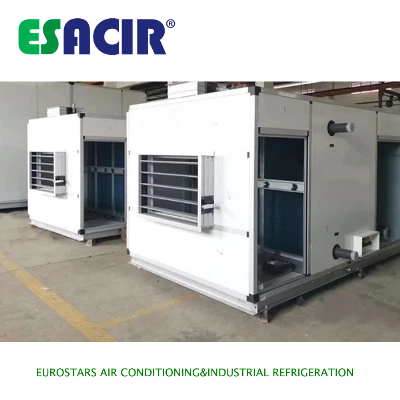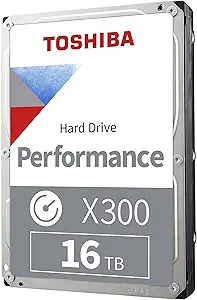1.Eurostars air handling unit and air handler featuresa)
Structure:1)Adopt Aloy frame, which is anodic oxidation treated to
ensure good anti corrosion performance and nice outlook2)Adopt no
cold bridge design, frame mounted inside and jointed with high
strength nylon tee3)Smooth inner surface stop dirty to stay which
can be applied in clean system4)Adopt modular design, each module
size is 100mm. The unit size is calculated on 100mm baseb)
Panel1)Adopt sandwich design panel , adopting aluminum profile with
good insulation performance2)Adopt polyurethane foaming , foaming
condensity is 48kg/m3 prevent heat to transfer.3)Adopt double skin
colorful steel panel, SUS panel and Salinization steel are for
option4)Panel thickness :25mm is for standard. 50mm is optional.c)
Perfect tightness1)Adopt rubber double seal for frame and panel to
guarantee good elasticity and anti-aging performance2)Adopt hollow
rubber with positive -negative pressure follow-up; it will be
compressed tightly no matter with positive or negative
pressure3)Adopt Special aluminum alloy system linking piece to fix
on the frame by screws ensure reliable performance4)Casing air
leakage is less than 1% under 1000Pa under standard working
conditiond) High heat transfer efficiency heat exchanger1)Adopt
seamless copper tube and aluminum fin heat exchanger2)Adopt 4 rows,
6rows, 8rows coil. Standard Aluminum fin space is 2.5mm, non
standard fin space is for option3)Coil rows, fin space, circuit No.
can be calculated by selection program for different working
condition.4)Unique coil distributing design ensures water drainage
thoroughgoing and reduce possibility of coil frost cracke) Drain
panDry type condensate drain pan with drainage slop is adopted to
ensure good drainage performance and the drain pan is insulated to
prevent condensation.2.Eurostars Air handler,air handling unit, ahu
applicationThe AHU is used to control the following parameters of
the space.TemperatureHumidityAir MovementAir Cleanliness3.Air
handler technical data, Assembly drawing diagram and
photoHorizontal Air Handling Unit(Return Air Condition-6
Rows)ModelAir Flow TotalPressurePower InputReturn
AirCooling CapacityHeating CapacityWater Flow Water
ResistanceWater inlet/outlet pipe
Diameter*1000CMHPakWkWL/minkPaDNEST10HC6103502.278.7101.8225.633.350EST12HC612400394.4122.1270.630.465EST15HC6154004119.3154.434238.265EST18HC6184005.5143.1185410.440.265EST20HC6204005.5167.8217.153443.180EST23HC6234005.5192.3241.955233.380EST25HC6254007.5203.6263.4583.845.180EST28HC6285002*4220.6285.563617.680EST30HC6305002*5.5239.7310.5688.229.42*65EST35HC6355002*5.5283.4366.881331.42*65EST40HC6405002*5.5325.7421.4934.834.32*65EST45HC6455002*7.5372.2481.7106831.42*65EST50HC6506002*11419.9543.41240.241.22*80NOTE:
1. Return air: Cooling: Air in 27ºC DB, 19.5ºC WB,Chilled water
in/out:7ºC /12ºC; 2. Return air: Heaing: Air in 15ºC DB,Hot
water in: 60ºC.4.Eurostars air handling unit , air handler
range or series-Horizontal ceiling ducted air handling
unit-Horizontal concealed air handling unit-Vertical concealed air
handling unit-Vertical exposed air handling unit-Modular Modulus
Air Handling Unit-multi-function air handling unit5.Components-air
handling unit or air handlerHousing--The housing that contains all
the other components of an AHU is usually make of metal, some are
painted to prevent corrosion.In sections where the fans and the
coil are located, 1-2 inches of polyurethane foam or PU is used to
insulate them to prevent the condensation on the panel.Drain pan is
also used as a precaution in the event of condensation of
water.--Penta-post extra heavy gauge aluminum profiles and strong
fiber-reinforced PE corner connection forming the
structural frame--superior mechanical strength and
rigidity to the unit frame and to prevent any buckling or
deformation--Thermal bridge free design, the profiles filled with
polyurethane foam for insulation--Anodizing surface treatment for
profiles, corrosion-resistant--Stainless steel frame
availableFanCentrifugal fan is used to circulate the air to the
various parts of the sections in the building.The typical types of
fan available are Backward Inclined, Backward Curved, Forward
Curved and Airfoil.The selection of the fan will depend on the air
volume and the static pressure required of the system.Usually, the
designer of the system will use a specialized software to do
this selection.In order to reduce the effect of vibration on the
panel, the motor and the fan are usually installed on the vibration
isolator except when the drive assembly is external to the fan
casing.In recent years, the use of variable air volume (VAV) system
is becoming more popular as the volume of the air being discharged
can be varied depending on the load condition.If the load is high,
the fan speed will be higher and if the load is lower, the speed of
the fan will be lower.The speed of the fan is varied by using
frequency inverter instead of conventional motor such as PSC
motor.Frequency i
Related products about Air Conditioning Clean Room Modular Air Handling Unit
-
 Waste Tyre Plastic Recycling Machinery Machine Tire Crusher Production Line Rubber Crumb Grinding Machine Equipment Tire Shredder
Waste Tyre Plastic Recycling Machinery Machine Tire Crusher Production Line Rubber Crumb Grinding Machine Equipment Tire Shredder
-
 Stretch Plastic Blowing Pet Bottle Making Blow Molding Machine Bottles Stretch Automatic Pet Bottle Blowing Machine
Stretch Plastic Blowing Pet Bottle Making Blow Molding Machine Bottles Stretch Automatic Pet Bottle Blowing Machine
-
 Waste Plastic Pet Bottle, Water Bottle Flake, PP/HDPE/LDPE PE Film Jumbo Woven Bags Plastic Crusher Machine, Plastic Crushing Washing Recycling Machine
Waste Plastic Pet Bottle, Water Bottle Flake, PP/HDPE/LDPE PE Film Jumbo Woven Bags Plastic Crusher Machine, Plastic Crushing Washing Recycling Machine
-
 Type 2 Wall-Mounted Electric Car Charging Station 7kw /11 Kwelectric Vehicle Charging Station Home Wallbox AC EV Charger Single Phase or 3three Phase
Type 2 Wall-Mounted Electric Car Charging Station 7kw /11 Kwelectric Vehicle Charging Station Home Wallbox AC EV Charger Single Phase or 3three Phase
-
 G-View G12W Wholesale Auto Car LED Headlight Bulb High Power H13 H11 9005 H7 H4 Car LED Headlights LED Car Lights
G-View G12W Wholesale Auto Car LED Headlight Bulb High Power H13 H11 9005 H7 H4 Car LED Headlights LED Car Lights
-
 New Design Porcelain Round Plates Dinner Set for Wedding and Banquet
New Design Porcelain Round Plates Dinner Set for Wedding and Banquet
-
 China 2023 New Design Super Soft 100% Polyester Microfiber Knitted Oversized Decoration Hoodie Blanket
China 2023 New Design Super Soft 100% Polyester Microfiber Knitted Oversized Decoration Hoodie Blanket
-
 Handmade Art Creative Materials Thickened White Paper Cup DIY Disposable Handmade Colored Paper Cup
Handmade Art Creative Materials Thickened White Paper Cup DIY Disposable Handmade Colored Paper Cup






