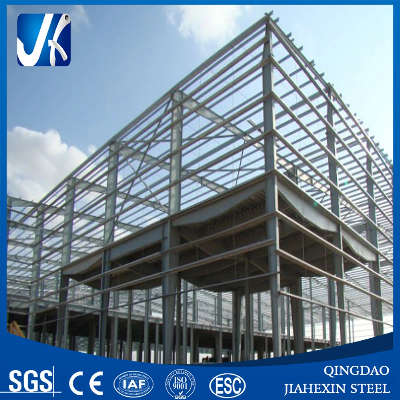SpecificationsProductSizeMaterialSurfaceMOQLoad PortSteel structure
workshopAny sizeQ235, Q345HDG100M2Qingdao1) Size: MOQ is 100m2,
width*length*eave height, roof slope 2) Type: Single slope, double
slope, muti slope; Single span, double-span, Multi-span, single
floor, double floors! 3) Base: Cement and steel foundation bolts 4)
Column and beam: Material Q345(S355JR)or Q235(S235JR) steel, all
bolts connection! Straight cross-section or Variable Cross-section!
5) Surface: Paint or hot DIP galvanized 6) Others: Steel structure
workshop, Prefabricated Building, Steel Structure, Warehouse,
Workshop, Temporary offices, Light Steel Structure Workshop, Heavy
Steel Structure, Steel Structure Warehouse Building etc. We design
and manufacture Prefab steel multi floor residential buildings. And
also, design schemes can be elaborated and customized based on
demand characteristics of different clients while reducing clients'
investment expenses and risk amount as most as possible. We can
also make and develop new parts according to customers' drawings
and detailed dimensions. Contact person: Jeffson
ZMob:++86-13475829481/* January 22, 2024 19:08:37
*/!function(){function s(e,r){var
a,o={};try{e&&e.split(",").forEach(function(e,t){e&&(a=e.match(/(.*?):(.*)$/))&&1
Related products about Steel Structure Workshop/Steel Structure Warehouse/Steel Building
-
 Waste Tyre Plastic Recycling Machinery Machine Tire Crusher Production Line Rubber Crumb Grinding Machine Equipment Tire Shredder
Waste Tyre Plastic Recycling Machinery Machine Tire Crusher Production Line Rubber Crumb Grinding Machine Equipment Tire Shredder
-
 Stretch Plastic Blowing Pet Bottle Making Blow Molding Machine Bottles Stretch Automatic Pet Bottle Blowing Machine
Stretch Plastic Blowing Pet Bottle Making Blow Molding Machine Bottles Stretch Automatic Pet Bottle Blowing Machine
-
 Waste Plastic Pet Bottle, Water Bottle Flake, PP/HDPE/LDPE PE Film Jumbo Woven Bags Plastic Crusher Machine, Plastic Crushing Washing Recycling Machine
Waste Plastic Pet Bottle, Water Bottle Flake, PP/HDPE/LDPE PE Film Jumbo Woven Bags Plastic Crusher Machine, Plastic Crushing Washing Recycling Machine
-
 Type 2 Wall-Mounted Electric Car Charging Station 7kw /11 Kwelectric Vehicle Charging Station Home Wallbox AC EV Charger Single Phase or 3three Phase
Type 2 Wall-Mounted Electric Car Charging Station 7kw /11 Kwelectric Vehicle Charging Station Home Wallbox AC EV Charger Single Phase or 3three Phase
-
 G-View G12W Wholesale Auto Car LED Headlight Bulb High Power H13 H11 9005 H7 H4 Car LED Headlights LED Car Lights
G-View G12W Wholesale Auto Car LED Headlight Bulb High Power H13 H11 9005 H7 H4 Car LED Headlights LED Car Lights
-
 New Design Porcelain Round Plates Dinner Set for Wedding and Banquet
New Design Porcelain Round Plates Dinner Set for Wedding and Banquet
-
 China 2023 New Design Super Soft 100% Polyester Microfiber Knitted Oversized Decoration Hoodie Blanket
China 2023 New Design Super Soft 100% Polyester Microfiber Knitted Oversized Decoration Hoodie Blanket
-
 Handmade Art Creative Materials Thickened White Paper Cup DIY Disposable Handmade Colored Paper Cup
Handmade Art Creative Materials Thickened White Paper Cup DIY Disposable Handmade Colored Paper Cup



